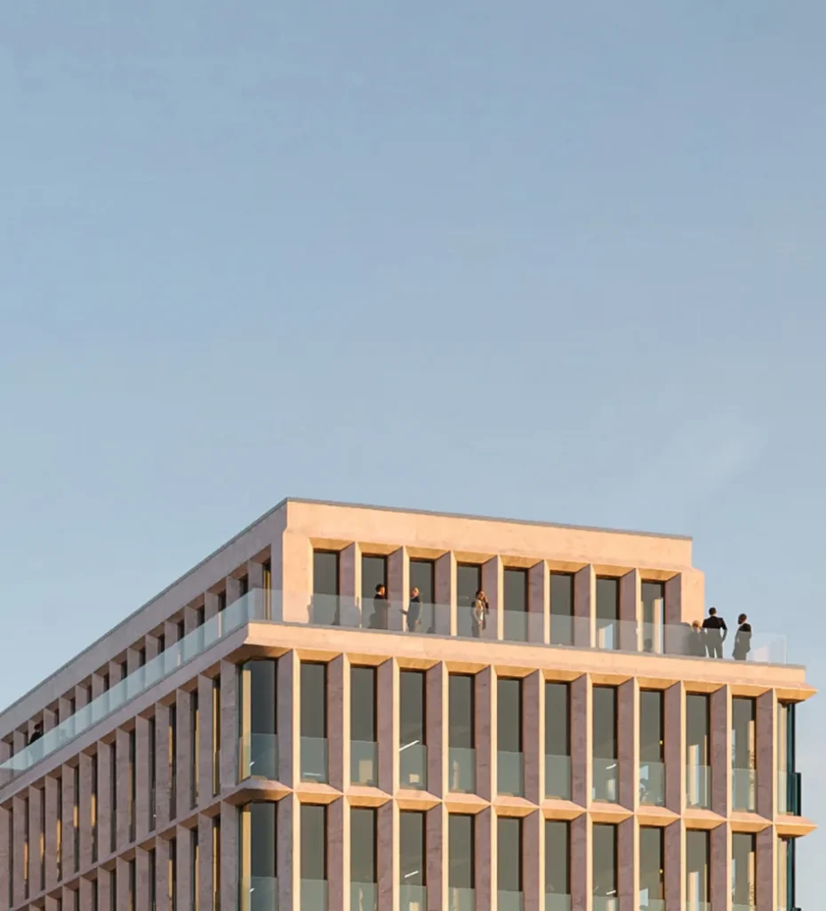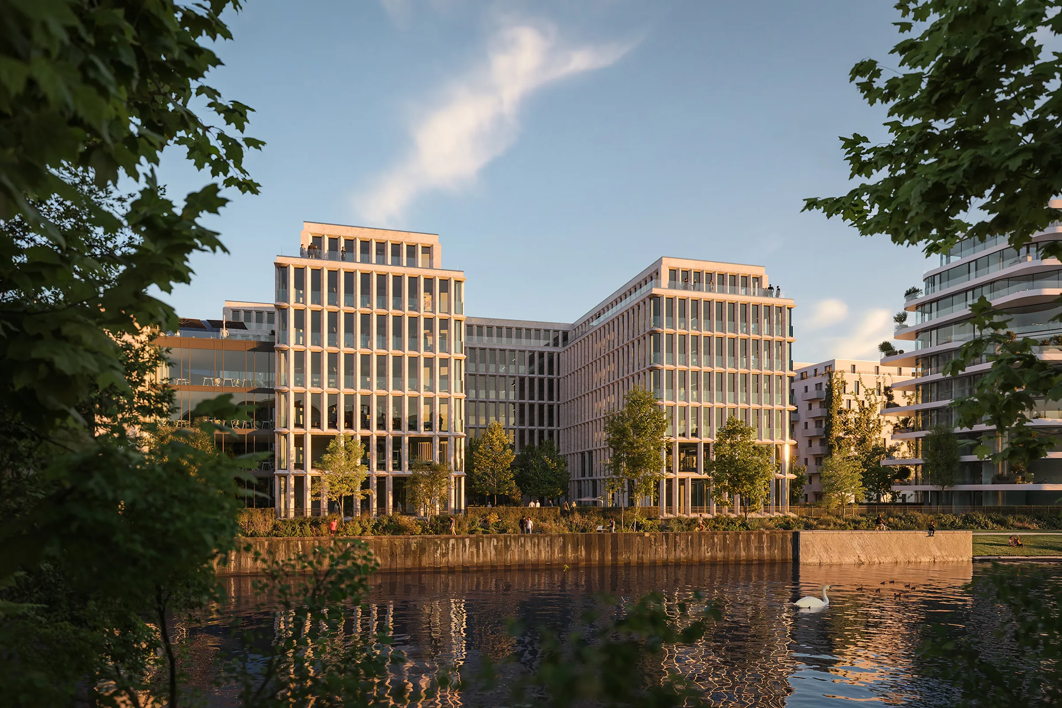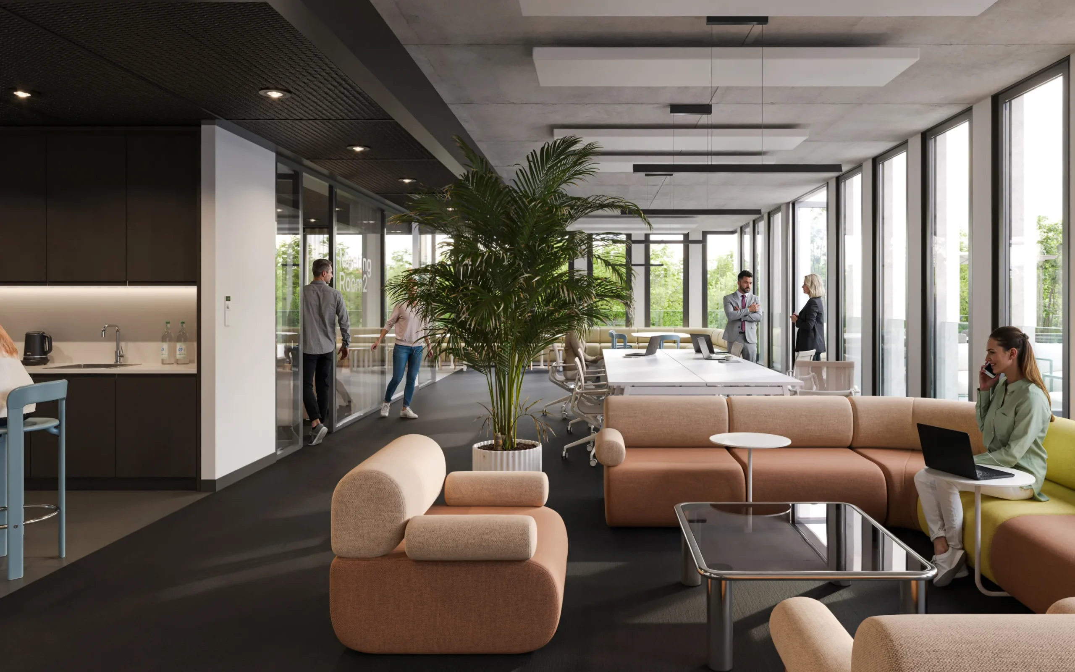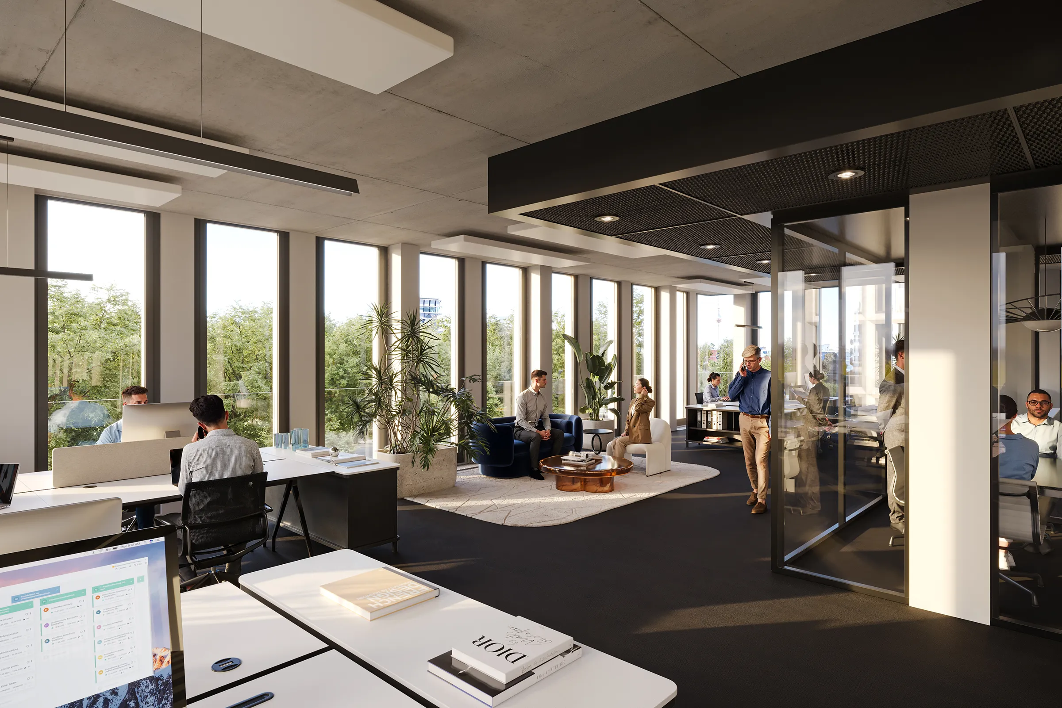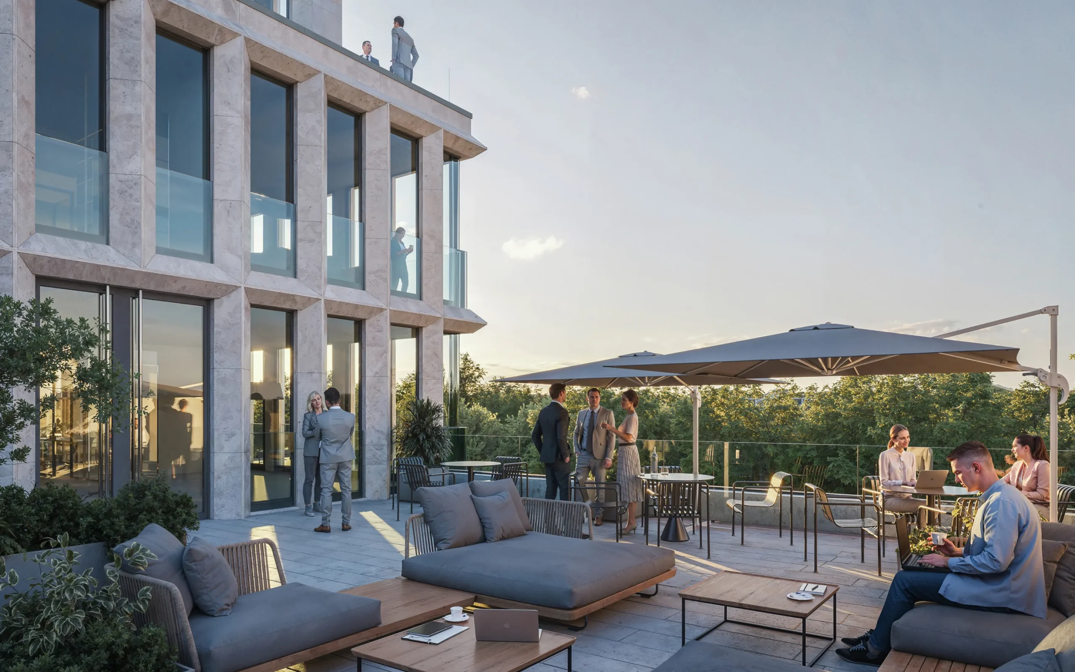
A new lightness of stone
Good architecture blends into its surroundings and enriches them at the same time. Spreesight sets an unmistakable accent with its elegant façade. The combination of large window areas and a delicate structure made of natural stone lends the building lightness and transparency.
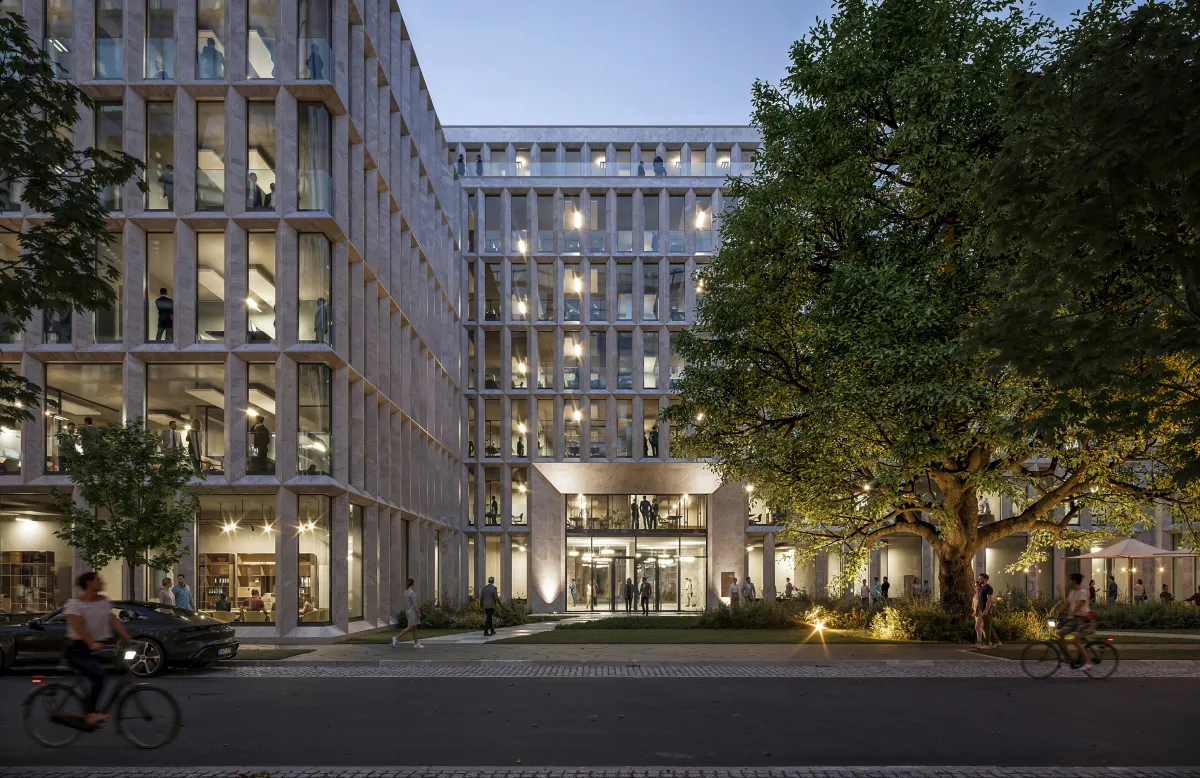

Inspiration and well-being, exchange and recharging – all in one place
Inspired by nature. But also the surprising impressions of the big city. At Spreesight, both are close enough to touch. The building faces the city on one side and opens up to the river landscape of the Spree on the other.
A prestigious portal leads into the glazed entrance hall. This also serves as a passageway to the large inner courtyard. A central promenade leads through it to the banks of the Spree. Here there are spaces for meeting and relaxing, and the transition between indoor and outdoor spaces is seamless.
Plenty of room to breathe – lots of light to think
The floor-to-ceiling windows allow a wide view of the green surroundings. They can be opened, providing fresh air and light-flooded rooms. The ceiling height of three meters also contributes to the impression of openness and spaciousness.
Innovative building technology ensures well-being; it controls the indoor climate, ventilation and lighting. In the summer months, double glazing and external solar shading reduce the amount of light and heat entering through the windows.
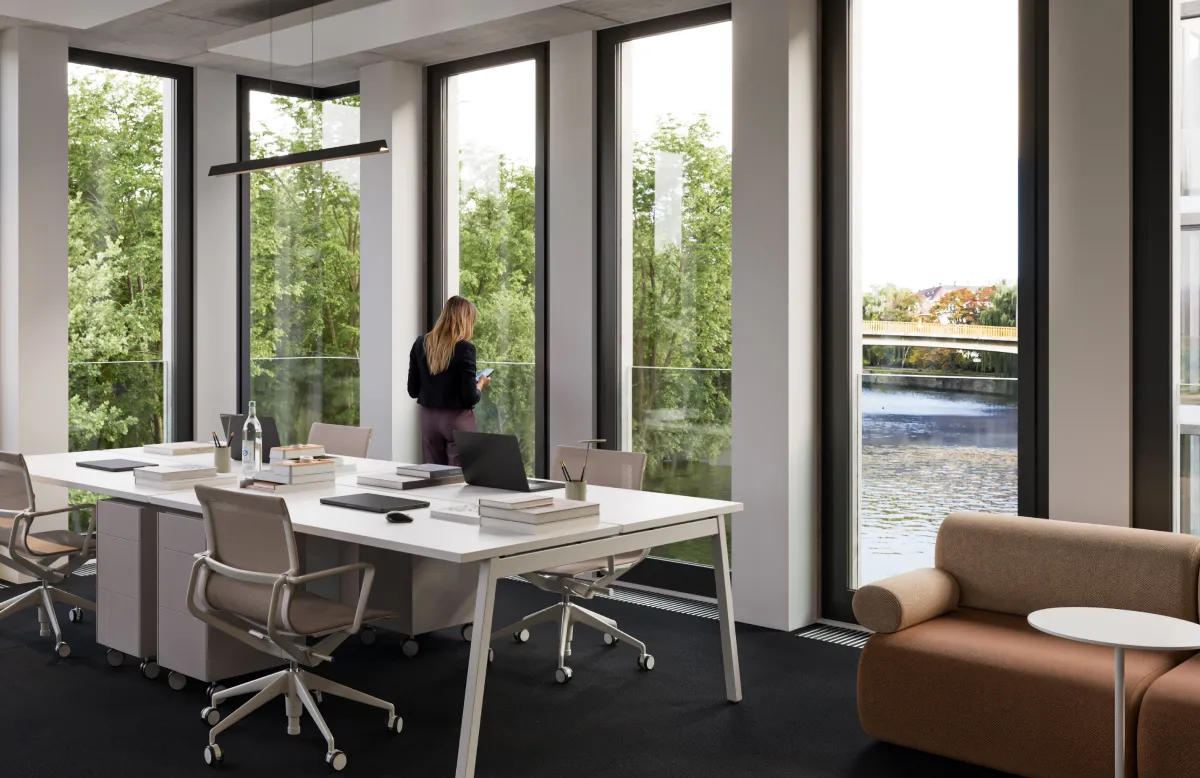
The concept in a nutshell
In Flow
Waterside location in the innovative
new urban quarter
Vibe and well-being
In the middle of the city, in the middle of nature
Encounter and relaxed working
Deli on the ground floor, terraces, inner courtyard, banks of the Spree
Sustainability
Renewable energy, energy-efficient operation
