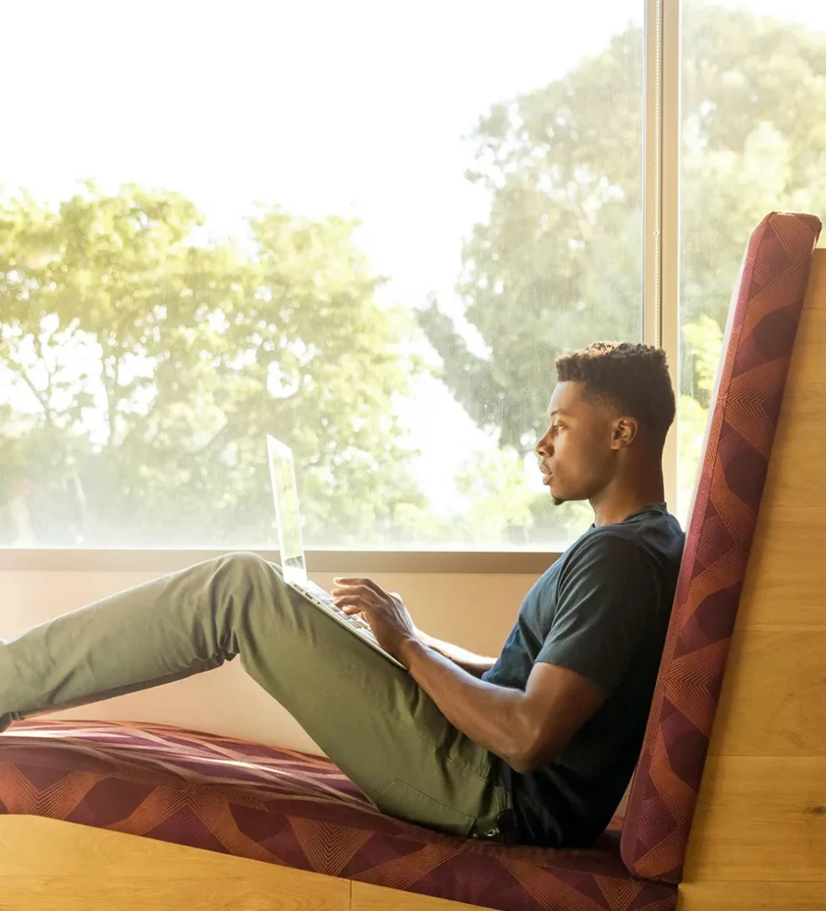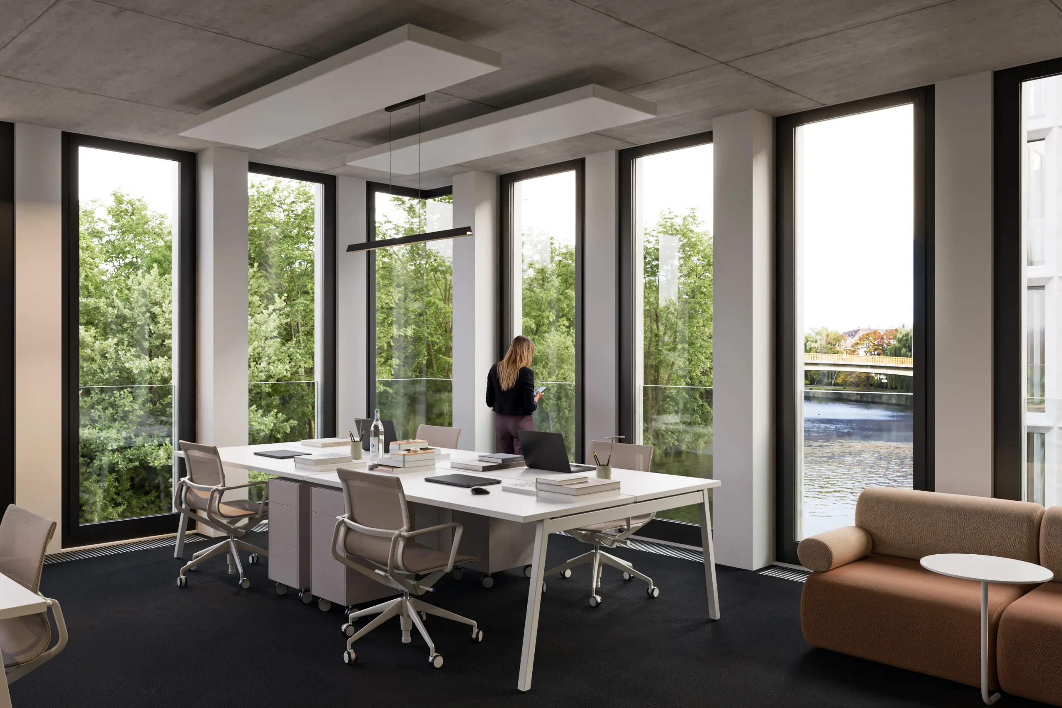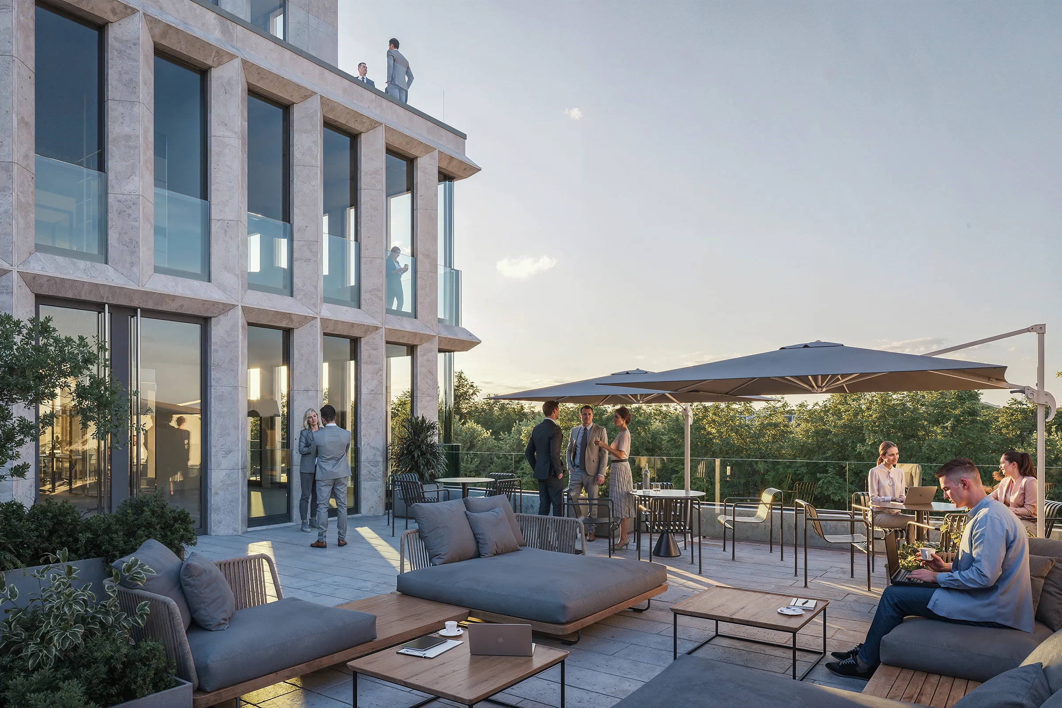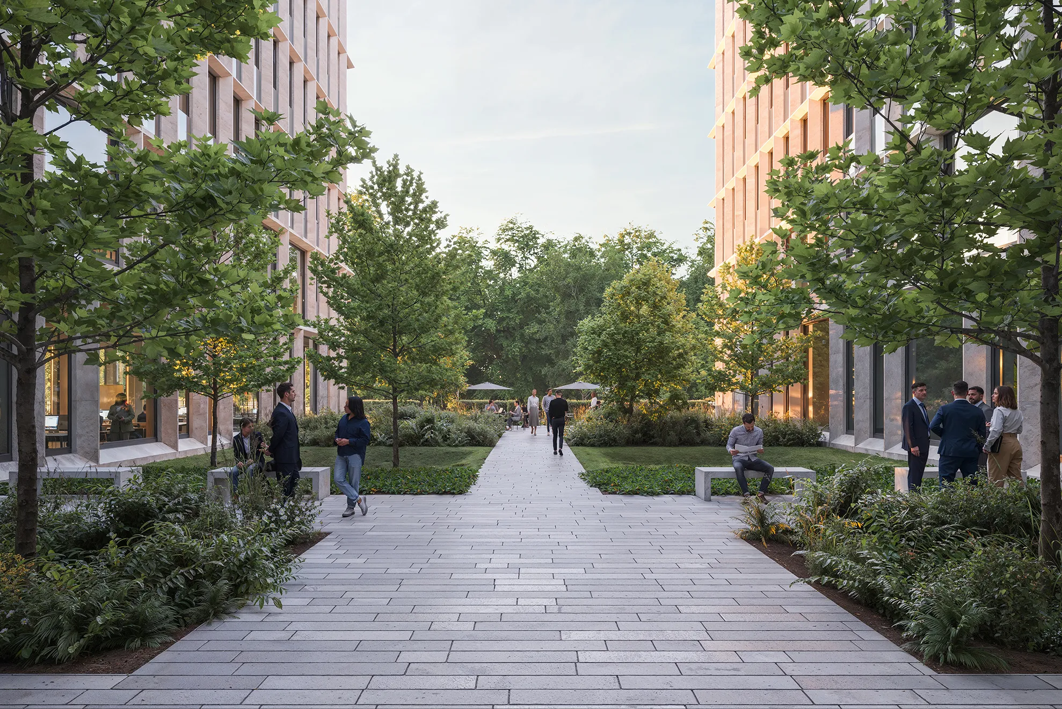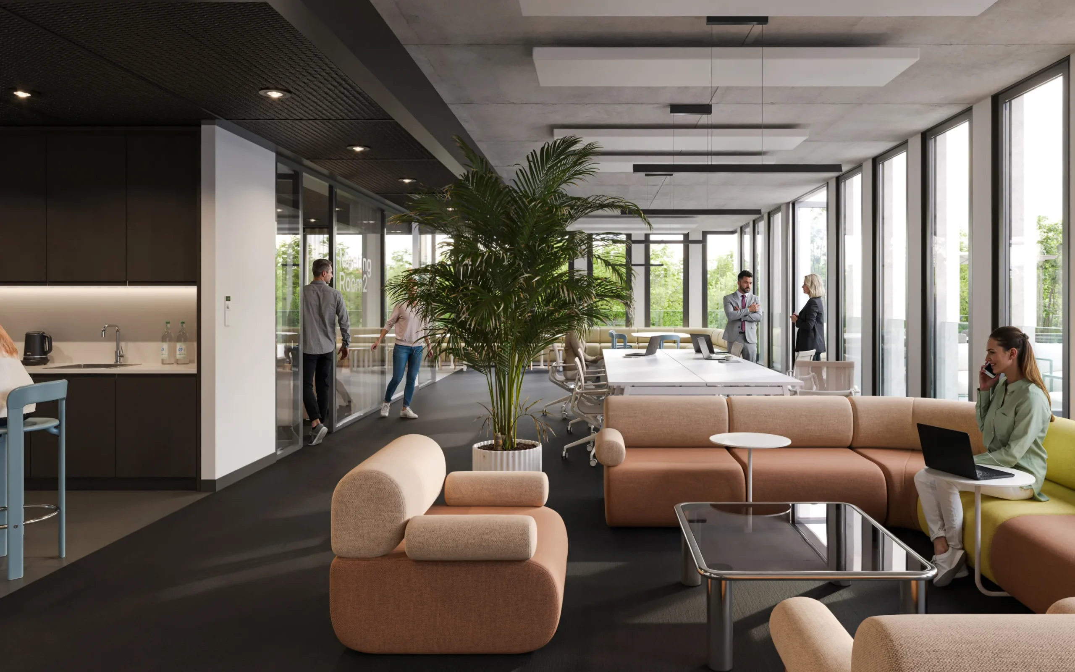
This is the way to work – flexible, networked, inspiring
The design and furnishings of the interior are geared towards the well-being of the users. Spreesight thinks office further. In the Deli on the first floor, on the terraces, in the inner courtyard or on the banks of the Spree, it offers places for communication and relaxed working. An open structure makes it possible to create spaces as desired – from private offices to open spaces for collaborative work. The spaces can be flexibly adapted to changing needs.
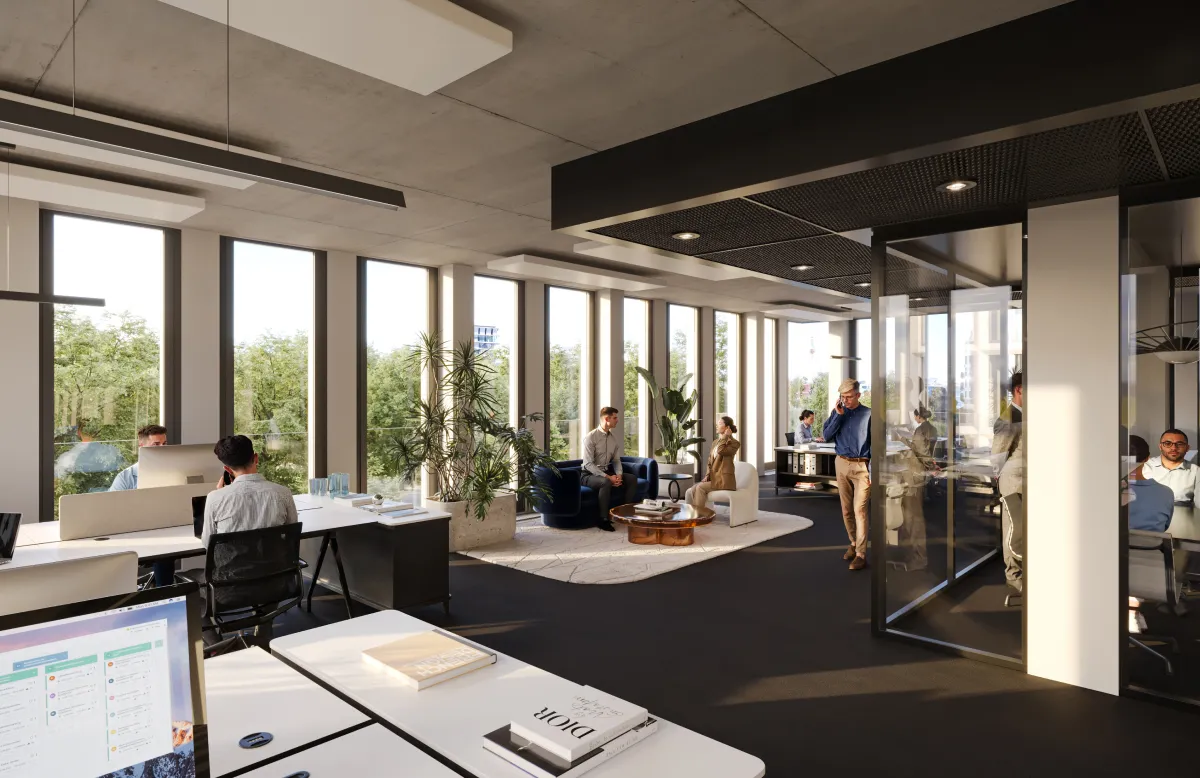
Floor plans
Basement
Basement
GF
Ground floor
1st floor
1st floor
2nd floor
2nd floor
3rd floor
3rd floor
4th floor
4th floor
5th floor
5th floor
Staggered floor
Staggered floor
Availability
Availability
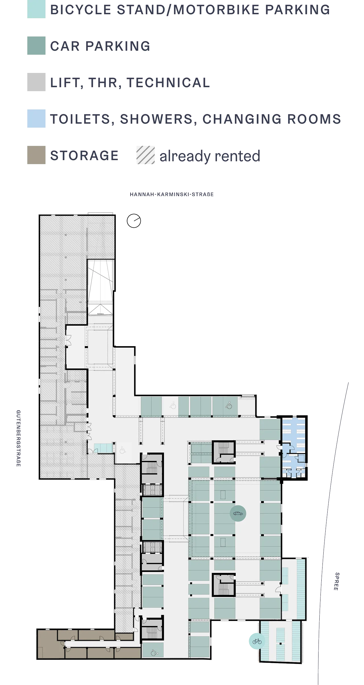
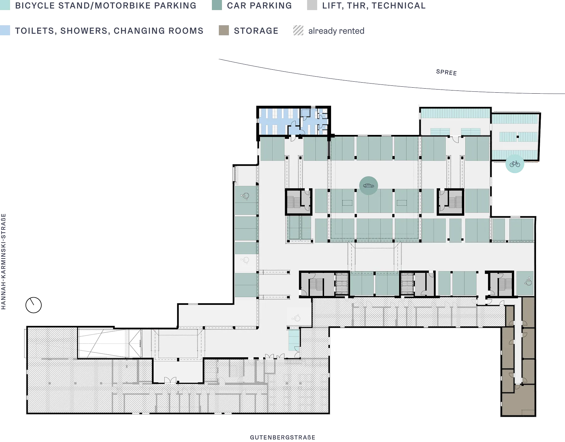
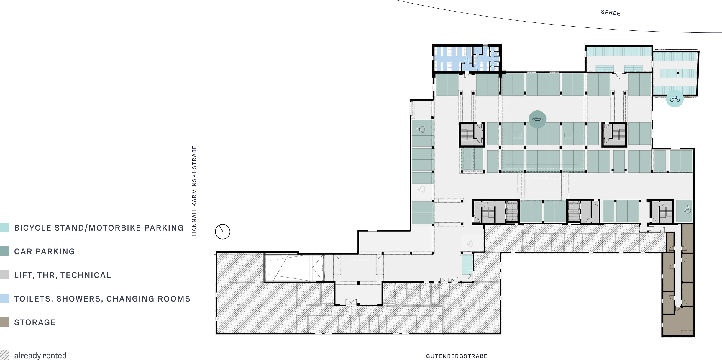
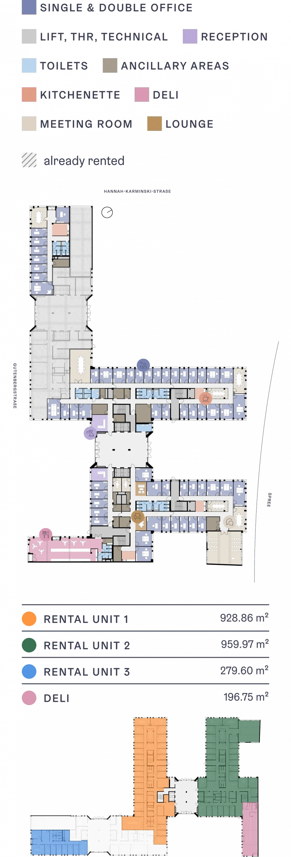
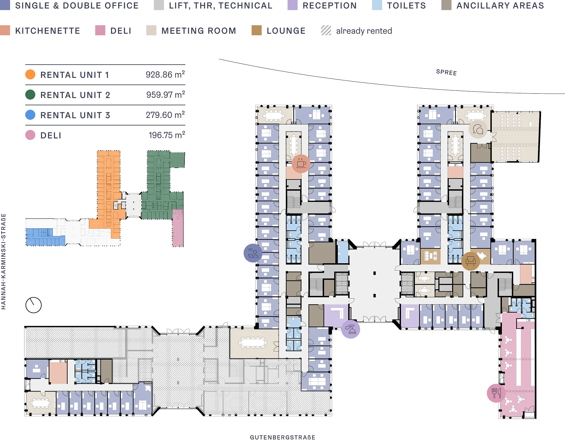
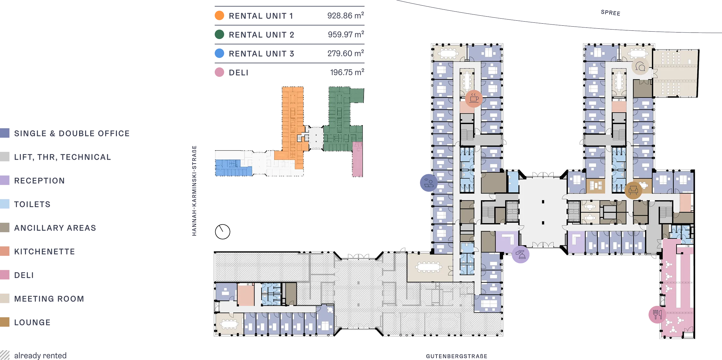
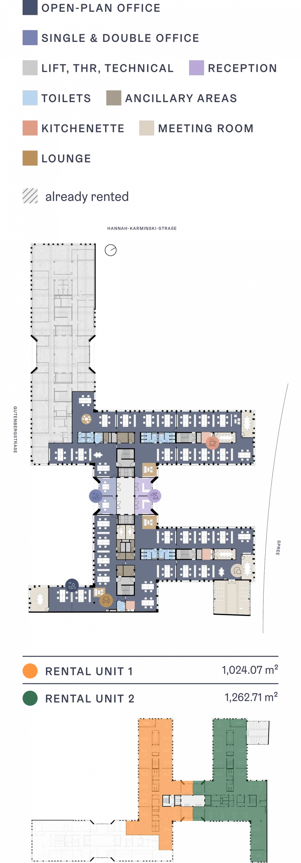
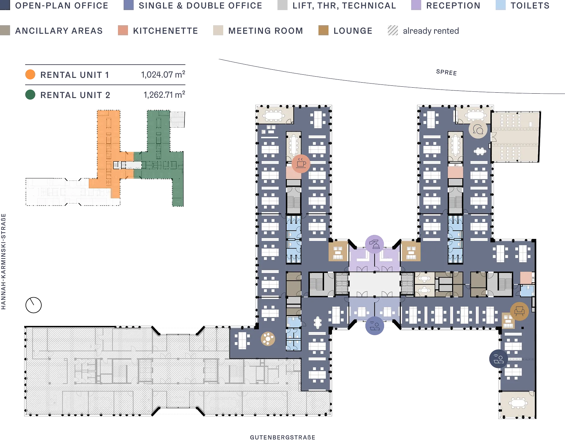
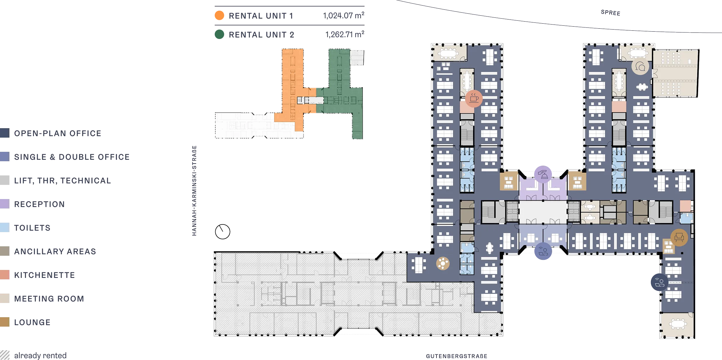
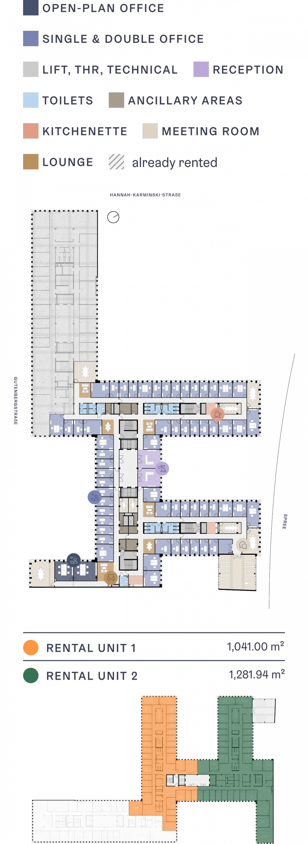
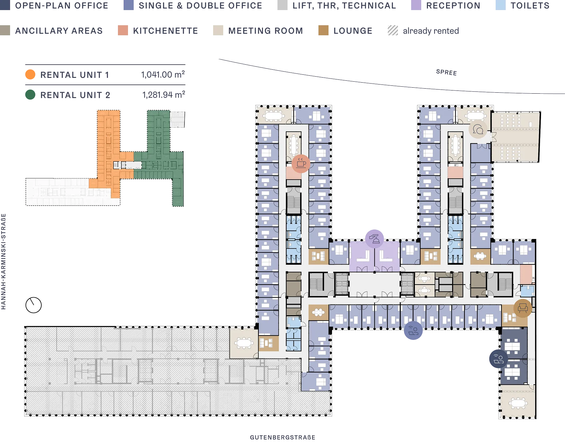
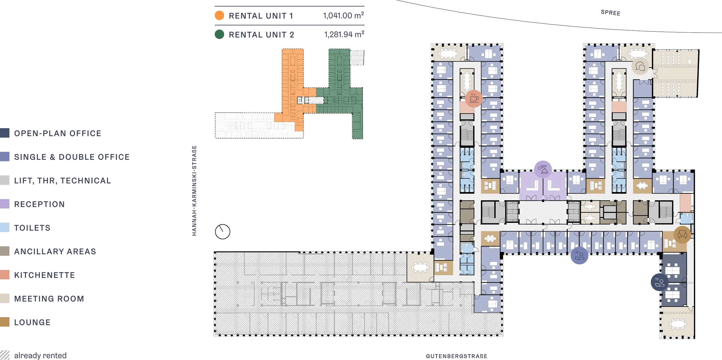
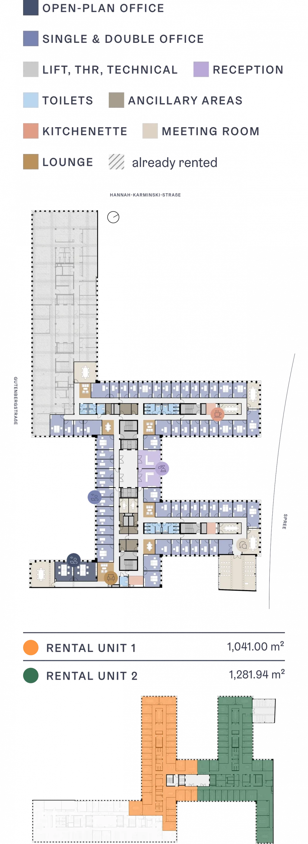
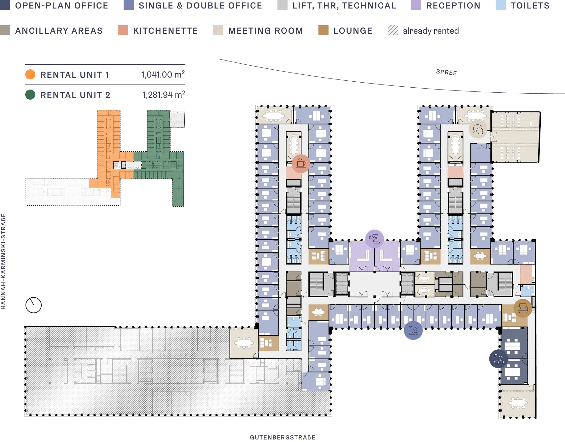
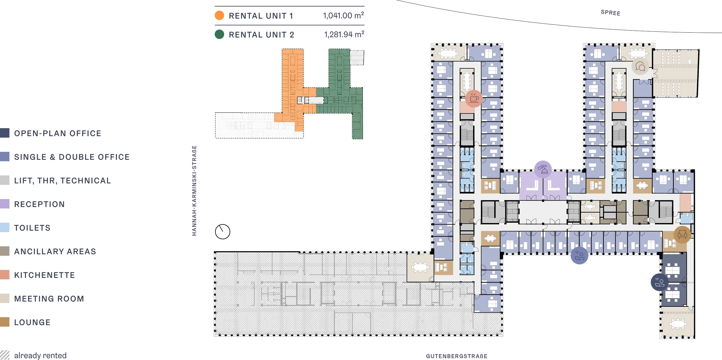
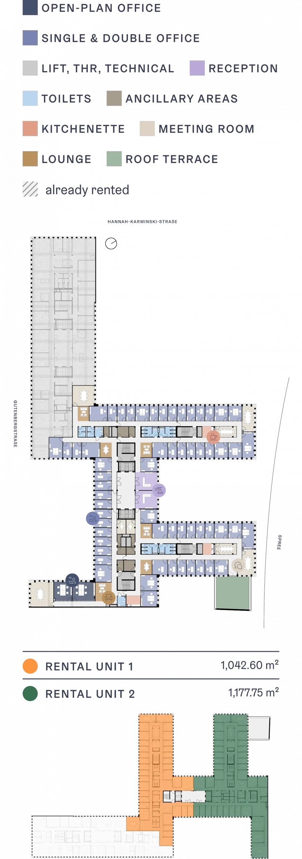
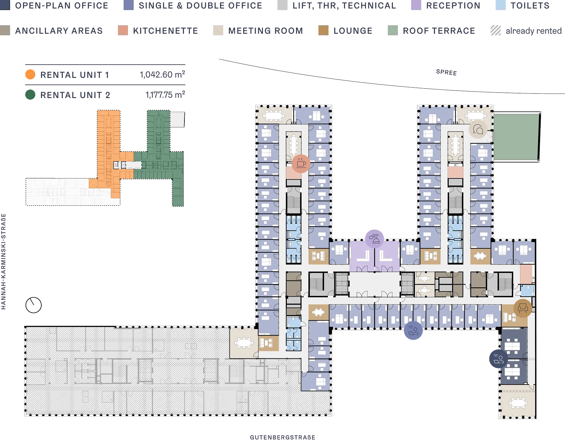
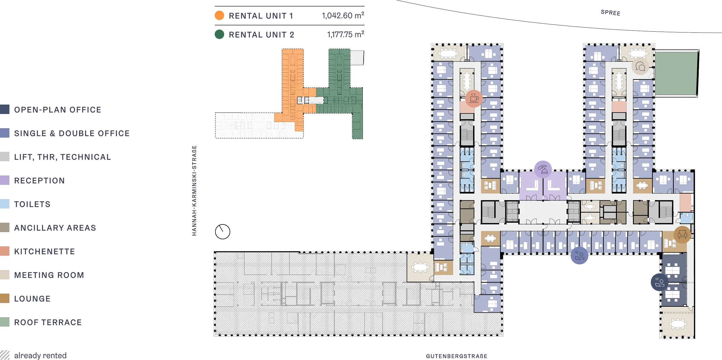
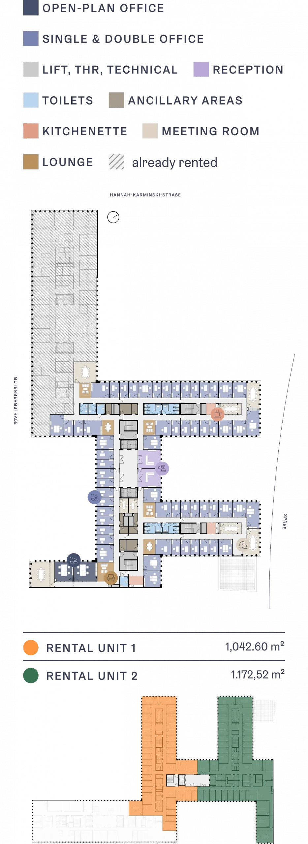
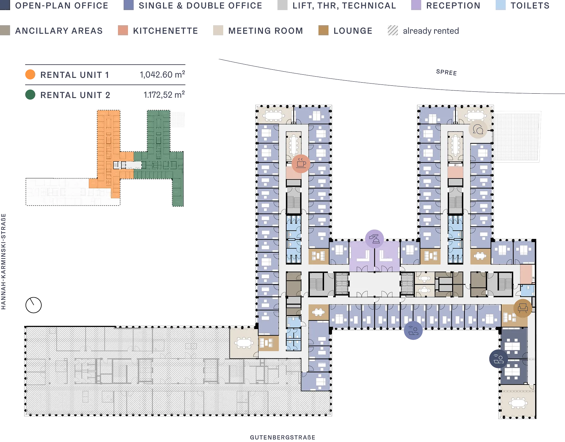
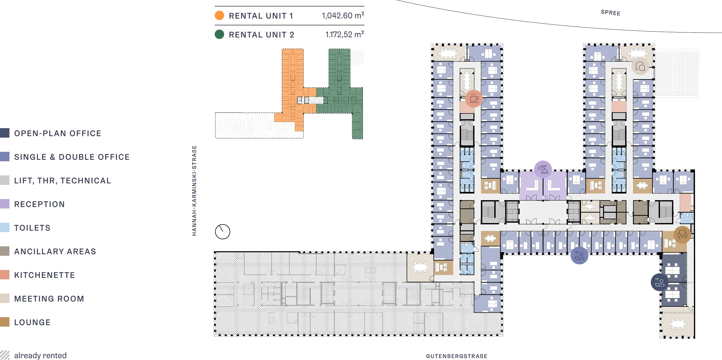
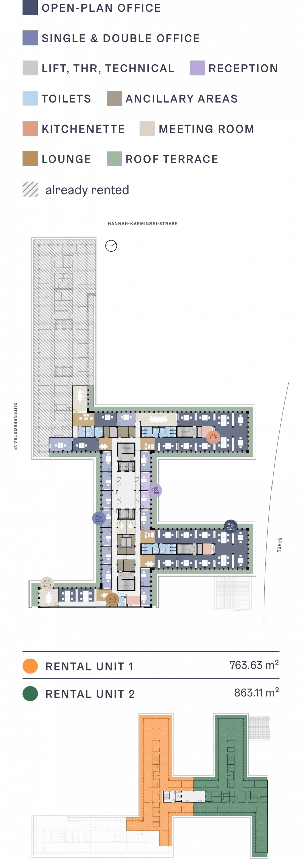
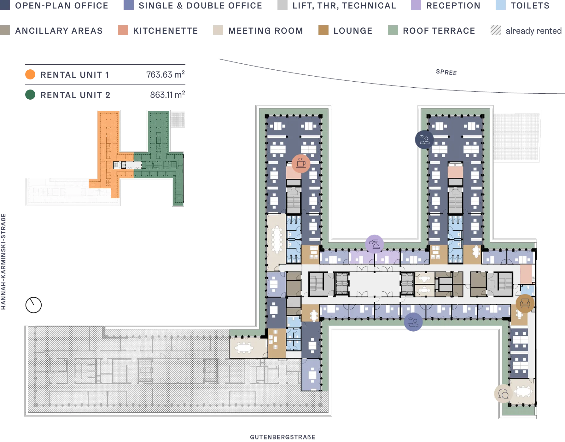
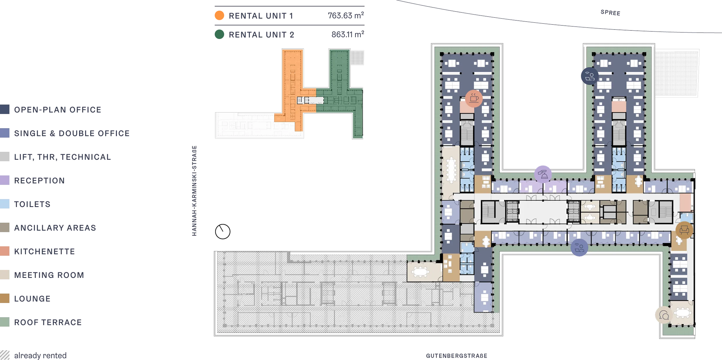
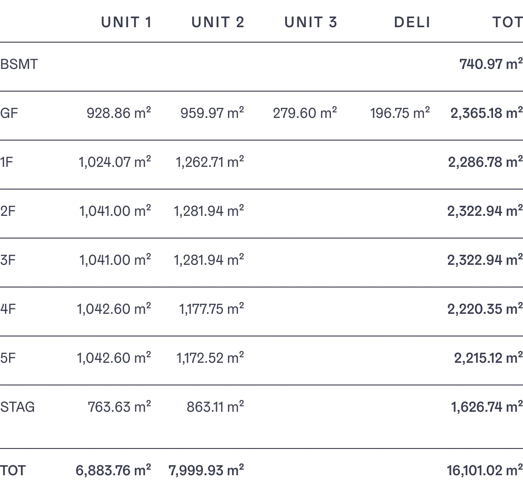
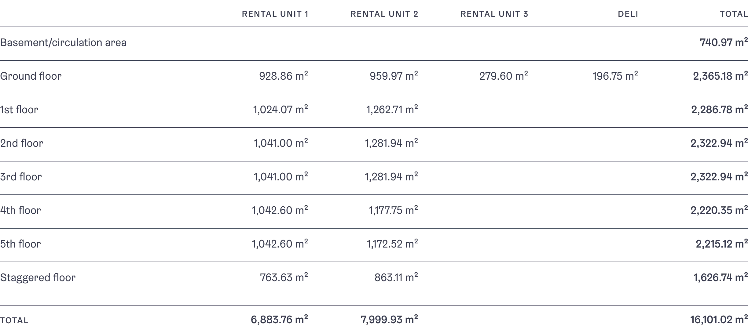

New Work Facts
Light, air, space
3 meter ceiling height
Openable floor-to-ceiling windows
More comfort
through innovative building technology
Flexible floor plans
1–2 units per floor
760–1,300 m²
Right of way
70 car parking spaces, 95 bicycle parking spaces
Contact
